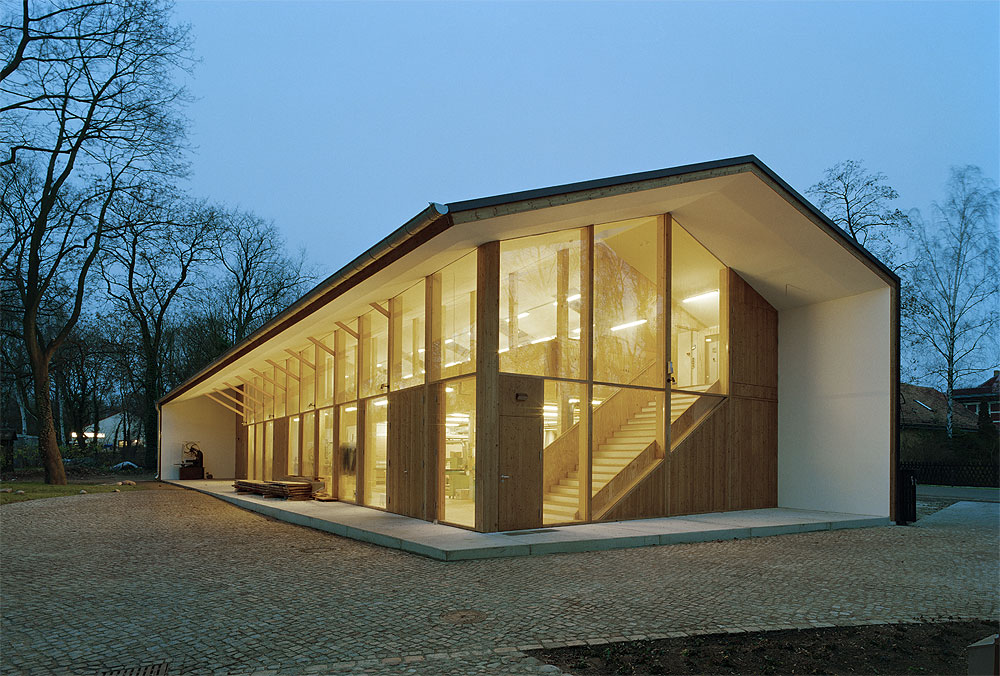|
|

建筑师: UTArchitects / Tim Bauerfeind, Henning von Wedemeyer
地点: Berlin, Germany
合作者 Matthias Lötscher, Ralf Grubert
客户: RZB e.V.
工程: Pichler Ingenieure Berlin
项目面积: 1,000 sqm
建造年份: 2008-2009
摄影: Ulrich Schwarz
A farm estate was converted into a training centre for carpenters and restorers run by the Restoration Center Berlin. The estate, located in the southern part of Berlin, was founded as a plantation in the 18th century. During the 19th century the farmhouse was built on the foundation of a former building, being extended two times afterwards. During the DDR-times the building degenerated, at the access yard barns have been demolished and instead it has been occupied by garage buildings.
The basement of the farm house was dried up, roof and facades have been refurbished. Along with the restoration of interior wood fixtures some ancient wall and ceiling paintings have been exposed and restored.
柏林修复人员培训中心出资将一块农业用地被改造成了木匠和修复中心。地块位于柏林南部,成立于18世纪,当时是个种植园。19世纪该农舍是在前建设的基础上扩大了两次。在DDR-times 期间,建筑入口码棚已被拆除,建筑被车库占用。
该农场的房子的地下室已经去潮处理,屋顶和外墙已翻新。随着室内一些木材装置的恢复,古城墙和天花板画已得以重新展现和恢复。 |
|