Precast House by FKL Architects
FKL事务所的预制混凝土住宅
November 16th, 2009
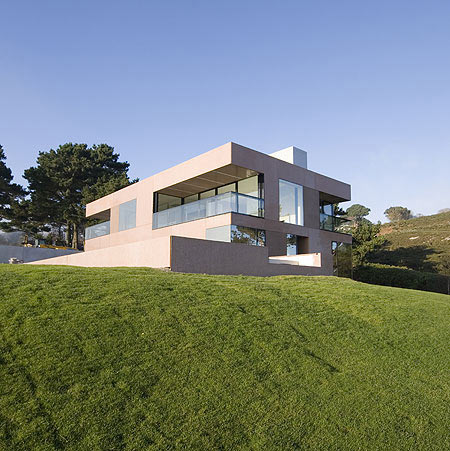 Dublin practice FLK Architects have completed a residence overlooking Dublin Bay in Howth, Ireland.
都柏林FLK 建筑事务所今日完成了一所住宅建筑,该建筑位于爱尔兰.霍斯.都柏林湾
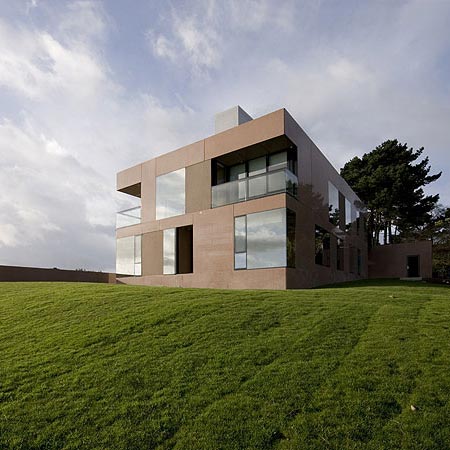
Called Precast House, the project comprises three separate volumes emerging from the sloping site – a house, garage and swimming pool.
被称作预制混凝土房,从缓坡望去该项目由三个独立分割的空间组成,房子,车库和游泳池。

The three buildings are made of polished precast concrete, combined with large windows and glass balustrades to reflect the surrounding landscape.
这三个建筑由抛光预制混凝土组成,大窗户和玻璃栏杆相结合,以反映周围的景观。
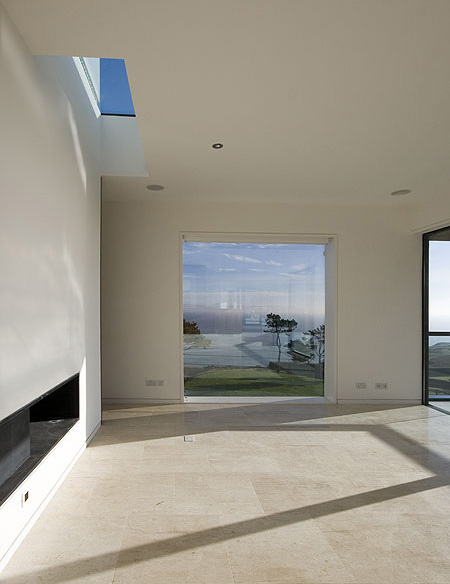
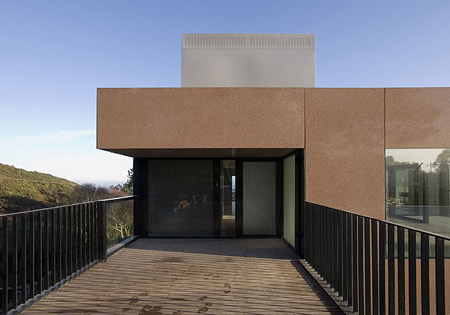
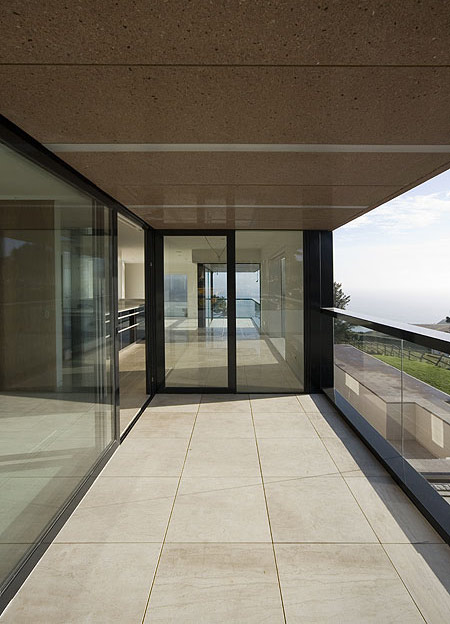
Photographs are by Verena Hilgenfeld.
摄影:Verena Hilgenfeld.
Here’s some more information from the architects:
以下是建筑师提供的更多信息
–
Precast House
The site is long, sloping, falling towards cliffs and the sea.
预制混凝土住宅
基地是一个狭长缓坡地带,坡向悬崖峭壁和大海。
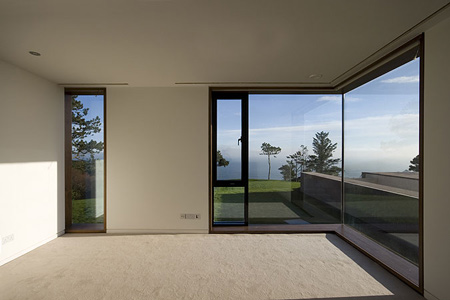
Entering the site the viewer’s eye is drawn to the horizon, the viewer is pulled towards the abstracted line.
一进入基地,观者的视线就被地平线吸引。
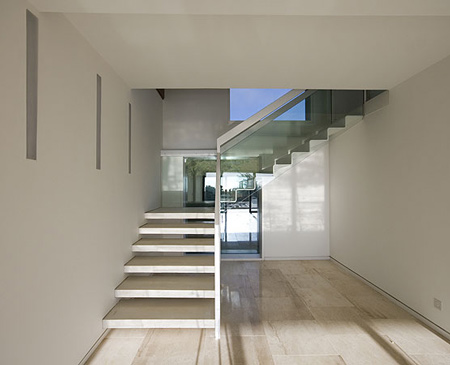
The project is defined in conceptual terms as three discrete forms – garage, house and swimming pool – each emerging from the landscape, their respective heights being determined by the use of each form.
该项目在概念阶段被设定为3个离散的体量-车库,房间和游泳池-每一个体块呈现出来的景观,和亮点,都是由自身用途决定的。
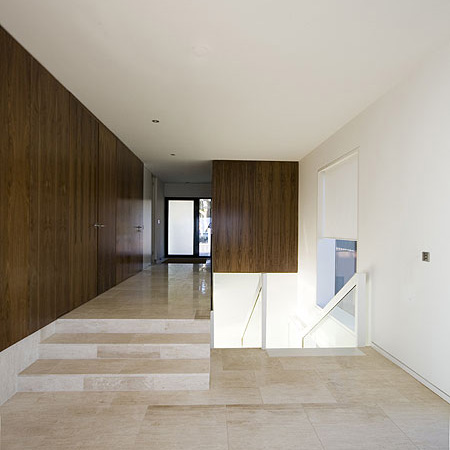
The relationship between the three elements is a casual one, slipping past each other, sliding towards the sea.
三个元素之间的关系是随意的,漫不经心的滑向大海。
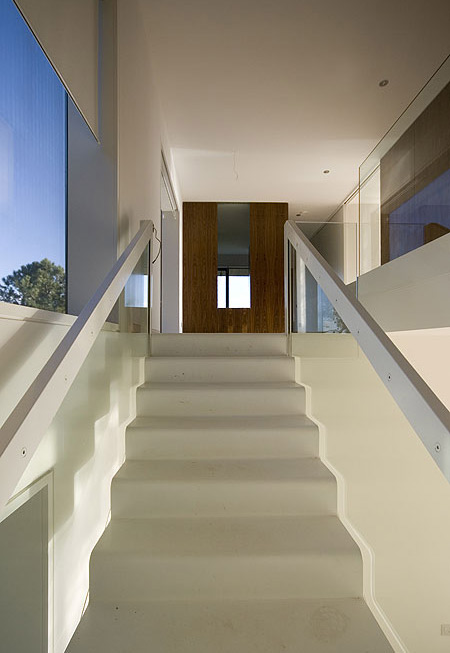
The three forms are detailed in the same manner and use the same material, polished precast concrete.
这三个体块之间的西部处理手法统一,均采用抛光的预制混凝土材料。
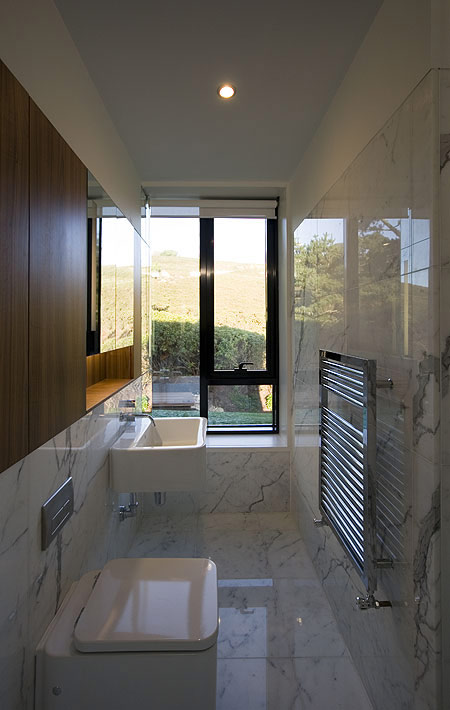
The surface tension across the facades is maintained by the flush detailing of the windows and the glass balustrades.
外墙表面材料呈现的张力在窗户和玻璃栏杆的西部处理的呼应下,得以加强。

The reflected landscape is visible in both materials glass and polished precast concrete.
几乎所有的材料,玻璃、抛光混凝土,都在反映折射着周围额景观。
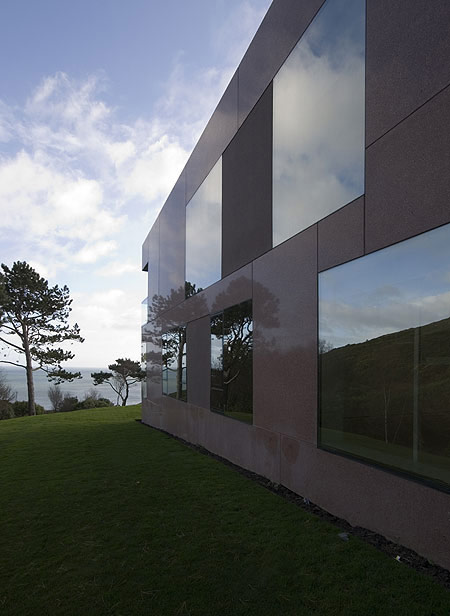
At first floor level (entry level) the plan is open with the primary living spaces and entrance having an overlapping relationship.
在第一层入口层,平面是由开放的起居空间和门厅共同交织构成。

Within the field of the first floor a number of walnut clad timber elements are slipped between floor and ceiling planes, defining the flow of the space and adding richness to the interior.
在一楼的领域中,核桃复合木材等一些造型元素在地板和天花板之间穿梭流动,形成了丰富的流动的室内空间。
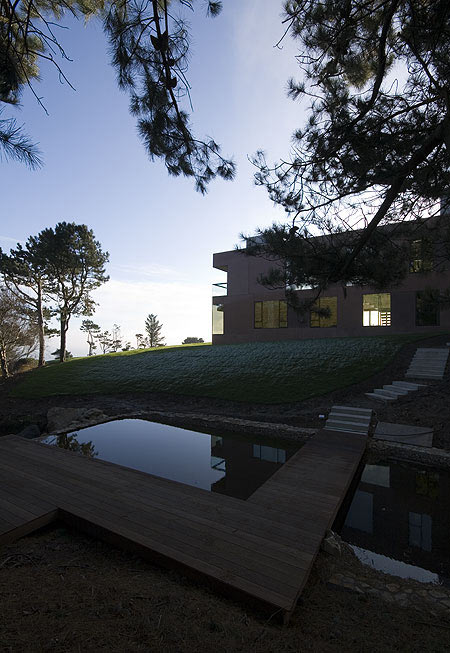
At ground floor level (sleeping level) the situation is more introverted.
在地面层的处理相对保守。
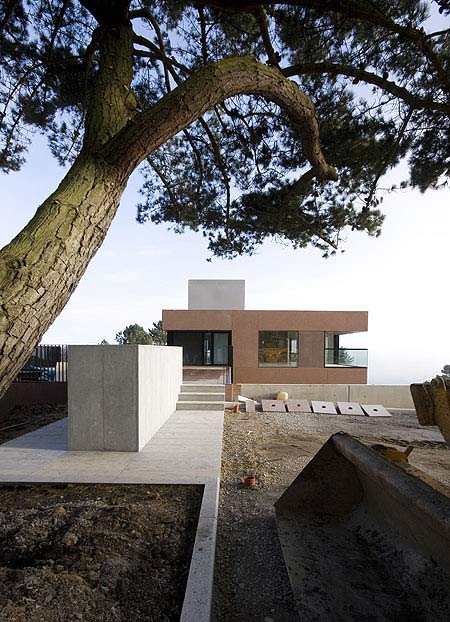
The figure ground relationship is the reverse of the first floor, the plan is treated as a solid mass that has been carved out to make a cruciform circulation space with the bathrooms and bedrooms retained inside the remaining form.


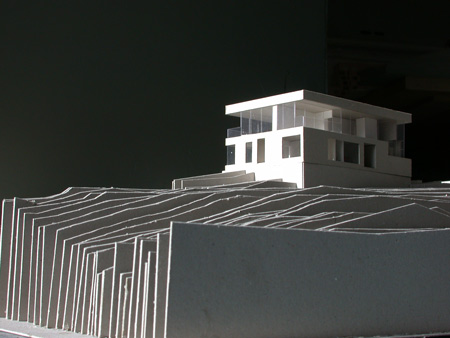
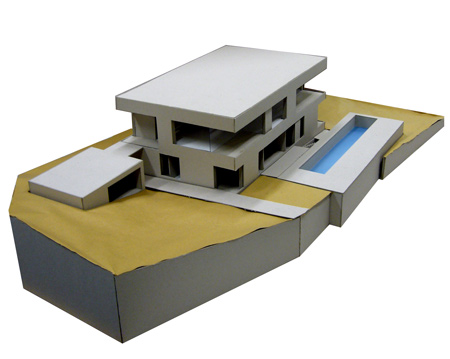
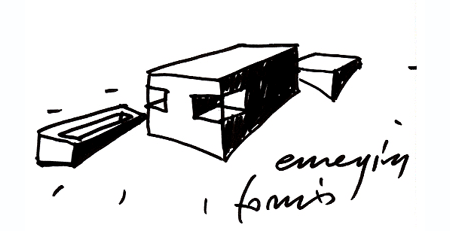
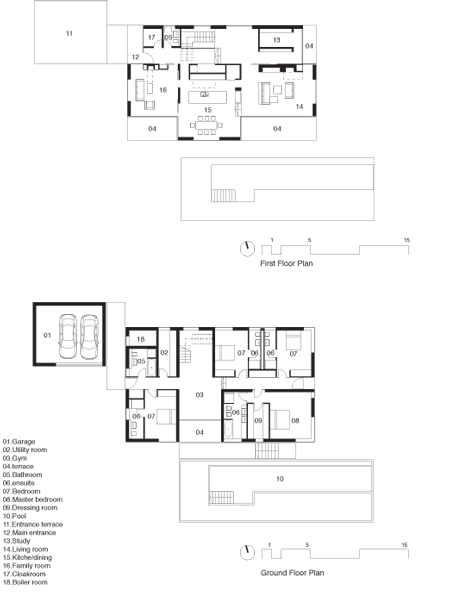
– |